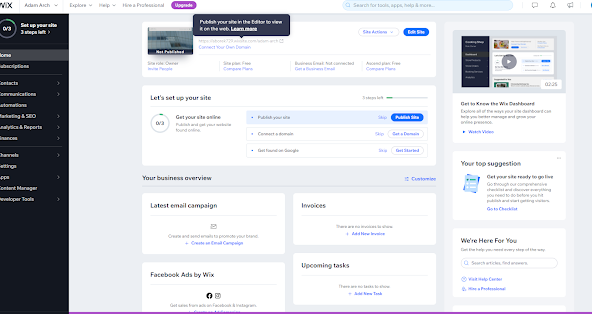Site Plan creating

To create a site plan for my major project I gonna use a satellite pictures from Google Earth. I zoom in the area that I am interested (in my case it is Magazine Gateway Building in Leicester with its immediate surroundings) and I did a screen shot using for that Snipping Tool. I did two screen shots. One was from the Google map, and second one was from the Google Earth application, witch shows the buildings in three dimensions. Based on these photos, I started to draw my site plan. Then I Drew a image of the passageway blended in the area where it supposed to be.









