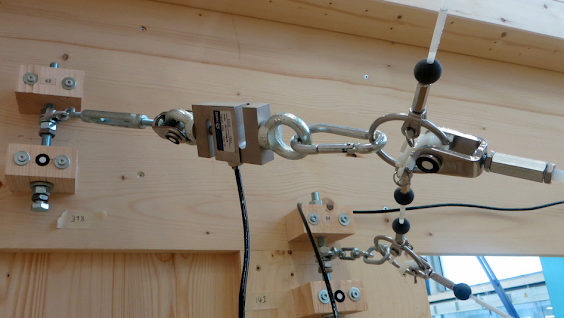On this blog I going to find an example of architectural design board, and I will reflect on it, pointing the good and bad parts of it. ARCHITECTURAL DRAWING BOARDS Source: The Architect (2022) I found this image, then I did the screenshot and I added to my blog. I added the source from where I found this and I going to reflect on it. I choose that image, because it presents a structure with a rather unusual shape, just like my idea for my major project. Overall I think it is a good example of design board. It has a clear structure/grid, except the top part, where the site plan is too close to the other image- the perspective view. On the site plan view we do not see any street name, which could help us to localize the actual site. I also think, that there is problem with font in the title part, which is quite illegible. I also think there are too many pictures here, which makes the whole board look to squeezed. I like the explanation of the shape in the left top corner, and also ...




